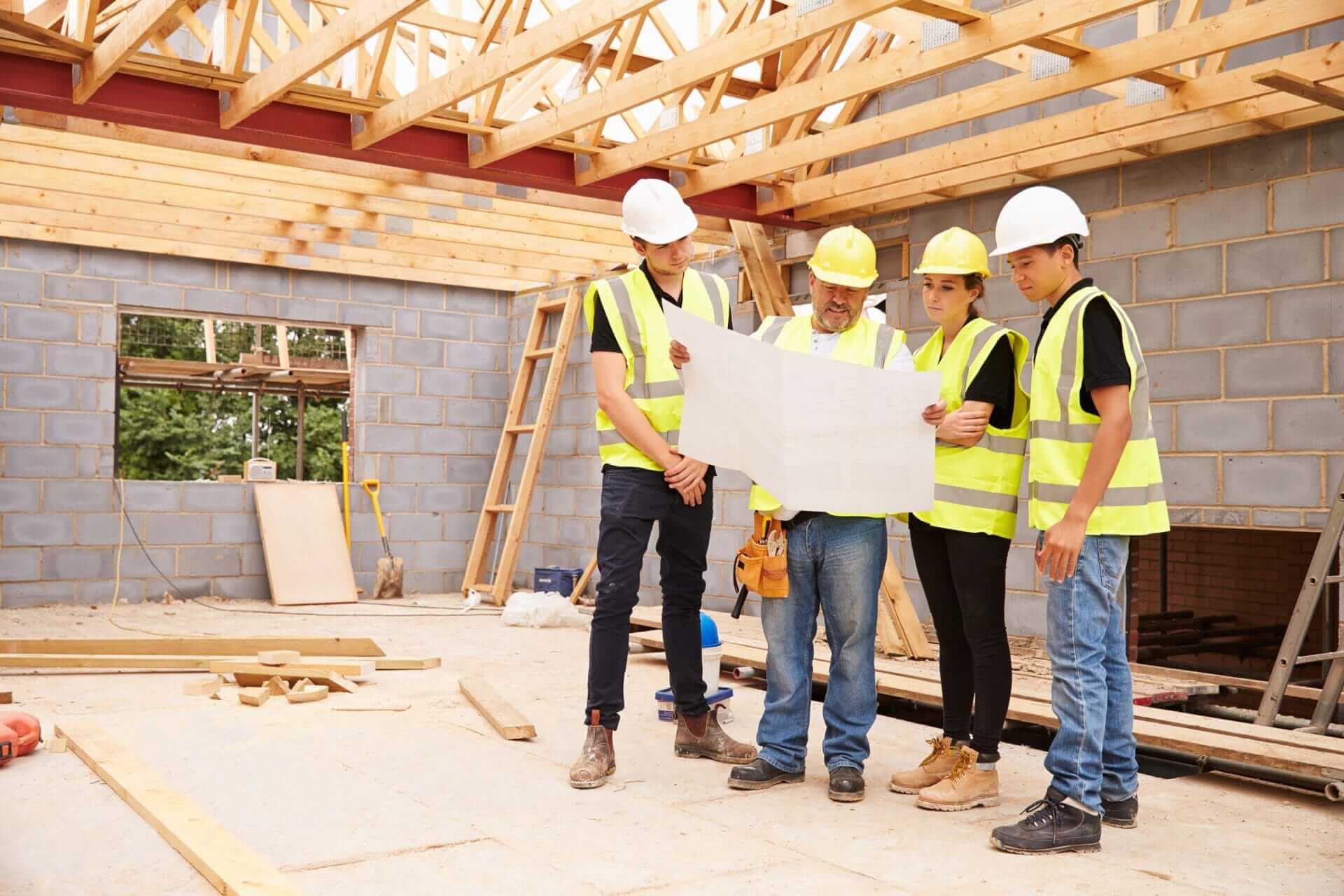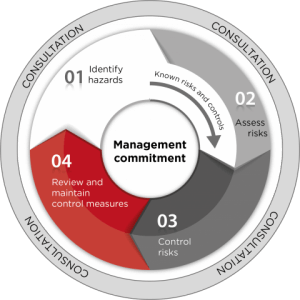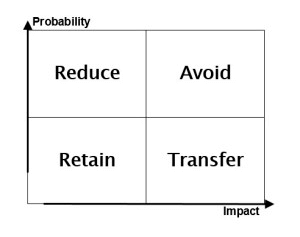
A Quick Guide to Help you Design a Safe Building
It’s a culture you adopt the moment you enter the construction industry. It is your zero tolerance towards faulty design that may cost injuries and lives.
“Don’t learn safety by accident” – here is the golden rule that comes into life through hazard identification, risk assessment, and control measures. All of them serve one ultimate goal: to eliminate or minimise risks to health and safety.
Note that as you identify, assess and control risks, you should consider the life cycle of a building – from design to demolition and recycling.
If you design out hazards, you rarely need to handle costs related to low productivity, modification, and retrofit. You also avoid compensation expenses and… the risk of being convicted!
Will the building serve its occupants to its best performance? Your design will determine.
Where Does Safe Design Begin?
Before you walk through the steps of achieving safe design, you should set the context for your project.
Setting the context means deciding on the intended use of the construction, establishing construction methods and materials, as well as identifying major tasks and processes.
Here is how you do it.
Let’s assume you need to pick a construction method for your building. The intended purpose of the construction will play a decisive role here — is it a residential or a commercial building, a seaside holiday house, a warehouse, a hospital?
You have the following options to choose from: heavyweight construction systems, lightweight construction systems or the combination of both.
In case of the heavyweight construction system, you can opt for brick, concrete, rammed earth, mud brick or any other masonry method. Conversely, with the lightweight method, your choices may vary from timber, steel, structural insulated panels, pre-fabricated products to fibre cement or other materials in this range.
Undoubtedly, the durability and safety of your building are highly dependent on the system and the materials you will choose. The major characteristics of each construction method should be fully observed. Our guide on How to Choose a Suitable Construction System (coming soon) provides an overview of key aspects you must take note of.
When the context is set, tick off these essential phases to make your building a success.
Safe Design Is Achieved Through Four Main Stages:
- Identifying hazards.
- Assessing risks.
- Controlling risks.
- Reviewing control measures.
Let’s uncover the fundamentals of each stage.

The four stages of hazard management Image Source: Safe Work Australia
Identifying Hazards
There is a line: a stitch in time saves nine. So if you want to save your construction from “stabbing pains”, you need to identify all of the potential hazards: natural or man-made.
Natural hazards refer to climate and geological peculiarities (extreme heat or cold, the possibility of earthquakes, floods, winds, etc.).
Man-made hazards are further divided into two types: structural and non-structural.
Structural hazards are those related to the main components of a building: load-bearing walls, columns, beams, foundation, floors, and roof, as well as the construction method, materials, and the site selection.
Non-structural elements are all the parts of a building: its cladding, fire resistance services, access and egress options, partitions, furnishings and contents, HVAC (Heating, ventilation, and air conditioning), utility systems, etc.
Fortunately, you don’t have to start from zero.
Here are a number of tested sources to help you identify hazards:
Recognised standards, codes, acts and regulations, such as The National Code of Construction (the NCC), Australian Standards, etc.). Check out Your Ultimate Guide to the Building Code of Australia more details.
- Post-occupancy evaluations for buildings
- Defect reports
- Accident investigation reports
- Information regarding modifications and deviations from the intended conditions of use
- Historical records (This method should be used only for identical components or assemblies that have been used successfully and in the same environment)
- Difficulties reported by users
The Process In Practice:
Hazard analysis may indicate that there is a risk of condensation in roof decks. The condensed water may wet ceiling joints posing a risk of fungal decay. As a result, it will cause distortion of flat roof decks and even damage the electrical cables and the ceiling below.
Another example may refer to floors. Recognised standards or industry practices may reveal that a reinforced suspended concrete floor may deflect and deform. The consequence? It will stop supporting walls built on them.
Step by step, you identify the whole range of hazards and move along to assess the risks they impose on your project.
Assessing Risks.
Deflection, cracking, the collapse of structural components… You get rid of so many construction headaches with a thorough assessment plan at your hand.
Severity and likelihood of the potential harm are the two main criteria you would need to look at.
Risk assessment tools come as a lifeboat to facilitate this process. Here are two of them:
Fault Mode Effects Analysis (FMEA) is used to identify potential failures in structural or mechanical design.
A useful aspect of this method is that it breaks down the process into levels so that you can examine each component separately and then view how potential consequences will affect the structure as a whole.
Simply put, this technique asks a number of critical questions: if this part fails in a particular manner, what will be the result? What is the seriousness of these failures? What are the means of detecting each failure mode?
Another tested tool is CHAIR (Construction Hazard Assessment Implication Review) which “brings together all the key stakeholders involved in design to help identify and eliminate (or minimise) inherent risks.” While it is focused on safety, the process also takes into account operational requirements, aesthetics and financial considerations.
The Process In Practice:
Let’s assume you are designing a multi-storey residential building and you have to assess the severity level of cracking in floors. Assessment will find out that small cracks may not be harmful in themselves. However, if they allow moisture to penetrate readily to the reinforcement, they may cause corrosion, and it will impose a more serious risk to the overall safety of the building.
After you assign the risk a priority number, it’s time to think of control measures.
Controlling Risks.
If the identified hazard is serious and there is a high probability it will occur, you should avoid the risk. If the probability is low and the impact is very low on your business, you may consider retaining the risk and planning control measures to handle it later on.

A nice and easy risk assessment matrix Image Source: OpenLab
A) Avoiding Or Eliminating The Risk
In the hierarchy of control options, elimination comes first.
This means the most effective control measure is eliminating the identified hazard and
associated risk. By designing-in or designing-out certain solutions, you change plans to circumvent the problem.
If it is not reasonably practicable to eliminate risk, you should consider applying the following measures in risk control hierarchy․
B) Reducing/Mitigating The Risk
In this case, you take steps to reduce the impact of the threat and/or its likelihood.
For example, any building must be designed to safely withstand the most severe combination of loads or forces likely to be applied to that building:
- Dead loads – The load applied by the self-weight of the members.
- Live loads – Loads applied by furniture, equipment, people, etc.
- Wind loads – Forces induced by the wind on a building.
- Vibratory loads – Loads induced by any type of vibration, i.e. earthquakes.
If the building is located in a seismic zone, appropriate technology and solutions should be (systematically) applied to reduce the risk of building collapse or damage in case of an earthquake.
C) Retaining Or Accepting The Risk
When you accept the risk, you need to create measures to manage it or allocate adequate funds to reconstruction, refurbishment or maintenance should the potential damage occur.
For example, some buildings constructed before 1990 may have fire doors with asbestos-containing material (ACM) – hazardous material for people’s health (if this type of fire door is damaged, it exposes fragile asbestos material). As the risk is retained, it is important to create a control measure of managing and removing ACM.
D) Risk Transfer
This refers to the legal assignment of the costs of certain potential losses from one party to another. The most common way is transferring the risk to an insurance company.
Reviewing Control Measures
No matter how rigorous the design process has been, you must review the strategies you have chosen to confirm the effectiveness of risk controls.
Certain cases will impose a further need for review:
Changes in the initial design,
If you have identified a new hazard or risk,
If consultation indicates that a review is necessary.
Controls can be checked by using the same methods as in the initial hazard identification, such as recognised standards, post-occupancy evaluations, defect reports, etc.
Information transfer and consultation are a not-to-be-missed step in construction. Key information concerning hazards and the risk management plan should be recorded and transferred to all of the later stages of the life cycle.
The design process is extremely demanding. Without extensive knowledge, it’s impossible to effectively identify and assess risks, apply risk management strategies and review every element for safety.
Whilst there is no substitute for on-site experience, a solid foundation of theoretical learning will provide you with a very stable base on which to build your experience.
With Back to Basics, a nationally recognized training provider, you will gain access to training materials written and developed by builders for builders. You also receive one on one training from industry experts so that you get your qualification easier and quicker.
And there is more.
You learn at your own pace.
Your textbooks are included.
You become a member of our student family
Call us on 1300 855 713 or email enquiries@backtobasics.edu.au to find out more.