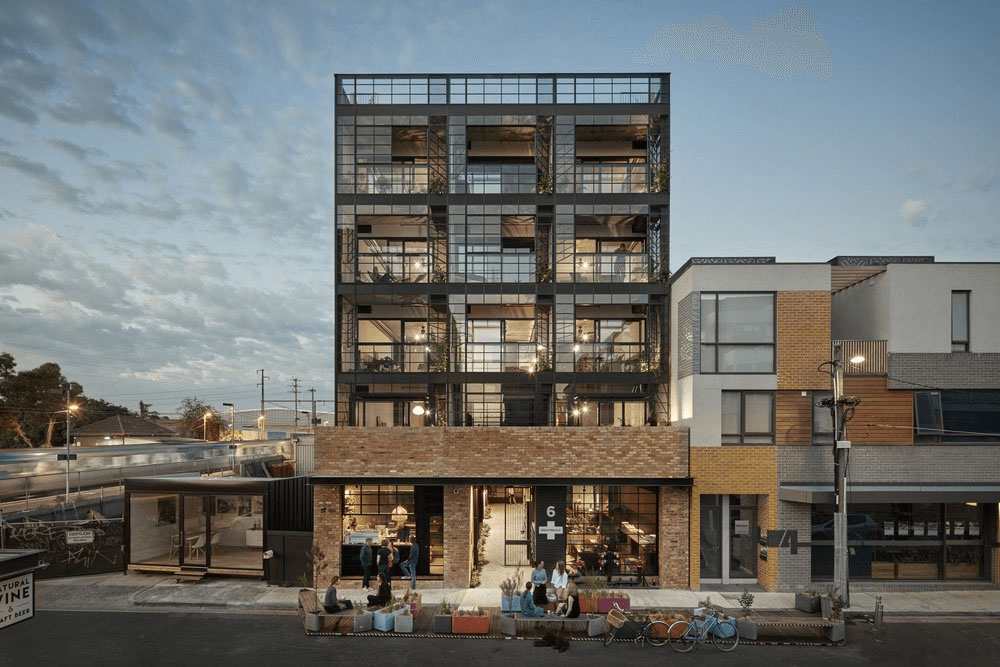
Top 5 Sustainable Buildings in Australia
Should buildings have a car parking area? Is an air conditioner a must? Do we have to demolish old, inefficient houses to build better ones?
These and many other components of a building design have been increasingly challenged to give birth to the highest standards of sustainability and livability.
If you are looking for a stroke of inspiration in your career, here are recognized green buildings in Australia to transform the way you think about architecture.
Unconventional at first sight, these design models mark a new path towards long-lasting, sustainable solutions — for the sake of people and the planet.
1. Nightingale 1
Company: Breathe Architecture
Architect: Jeremy McLeod
Location: Brunswick, Melbourne, Victoria
Date of completion: 2017
 Image source: Nightingale Housing
Image source: Nightingale Housing
“Build what people need rather than what you think they might want”, states Jeremy McLeod, the founding director of Breathe Architecture. Hence the mantra of Nightingale 1 project: “build less, give more”.
The award-winning development of The Commons by Breathe Architecture led to the Nightingale Housing Project to give the successful and sustainable practice of The Commons a much wider implication.
Nightingale 1 uses no gas – it’s 100% fossil fuel free and carbon neutral in its operation.
The solar system (combined with metering system and electrical reticulation) provides each resident with 100% green power at wholesale rates.
These are acknowledged features. The building received a rating of whooping 8.2 stars by NatHERS – a Nationwide House Energy Rating Scheme that celebrates the thermal performance and energy efficiency of a building.
Water efficiency is another key aspect of this project. Rainwater harvesting tanks are used for irrigation and common-area toilets.
When you swim with the current, most probably you construct a building where people rarely socialize with their neighbours and your major concern is to make the highest possible profit.
With bike storage, no individual laundry, and a shared veggie rooftop garden Nightingale 1 is not only environmentally-friendly, but it’s also designed to foster community spirit and be affordable.
Interestingly, Jeremy’s father took him to his first protest when he was only eight. Protesters were demanding affordable housing. Four decades later, Jeremy is at the forefront of the cause for sustainable, socially inclusive dwellings at cost.
In fact, the concept behind this building incorporates the principles of the Baugruppen movement from Germany, where people share resources and build a community while, at the same time, maintaining their privacy.
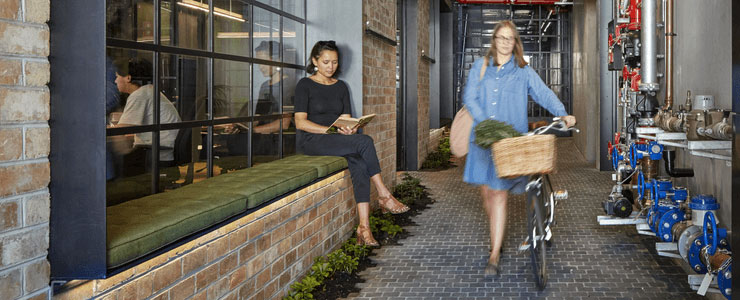
Image Source: Creative Victoria
Nightingale 1 has been prized for its workable, livable and ambitious design receiving a number of awards: The David Oppenheim Award, 2017 Victorian Premier’s Sustainability Awards, 2018 Multi-residential INDE.Award among others.
Let’s leave the well-established Melbourne suburbs and peek into a weekend residence in Sydney.
2. Donaldson House
Architect: Glenn Murcutt
Location: Sydney, New South Wales
Date of completion: 2016
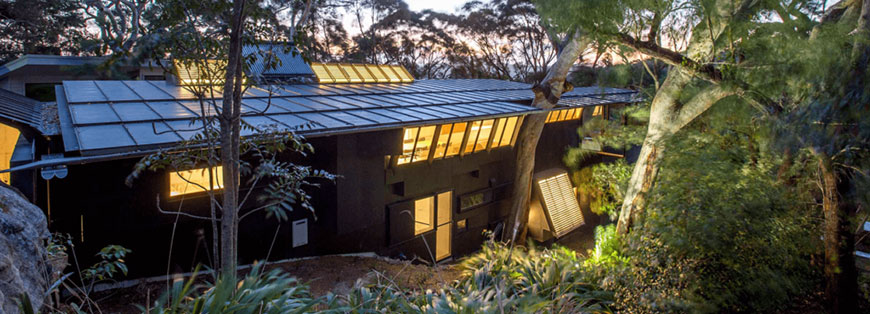 Image source: Design Boom
Image source: Design Boom
Glenn Murcutt has no team. At the age of 83, he still goes alone in architecture to create houses that harmonize with nature and have minimal impact on the environment.
Any construction project Murcutt commits to highlights his core value: “touch the earth lightly”. In case of Donaldson House, it took nearly ten years to live up to this mantra and bring the house to fruition.
A tree trunk extends through a gap in the roof, and large windows of the house frame the beautiful views of the surrounding nature. But that’s only the tip of the “green” iceberg.
Water storage tanks serve the bathrooms and laundry and are also meant to be used in the event of fire (the house is located in a high fire-risk area). Hot water is solar generated.
Solar panels generate the needed electricity which is significantly reduced owing to carefully placed windows and smart use of the sunlight. In addition, window louvres help to shade the house during the summer heat thus eliminating the need for air conditioning.
Murcutt has no grand and showy buildings in his portfolio but he is the only Australian architect who won the prestigious Pritzker Architecture Prize which is often called the Nobel Prize in architecture.
3. The Passive Butterfly
Company: EME Design
Location: Armadale, Perth, Western Australia
Date of completion: 2017
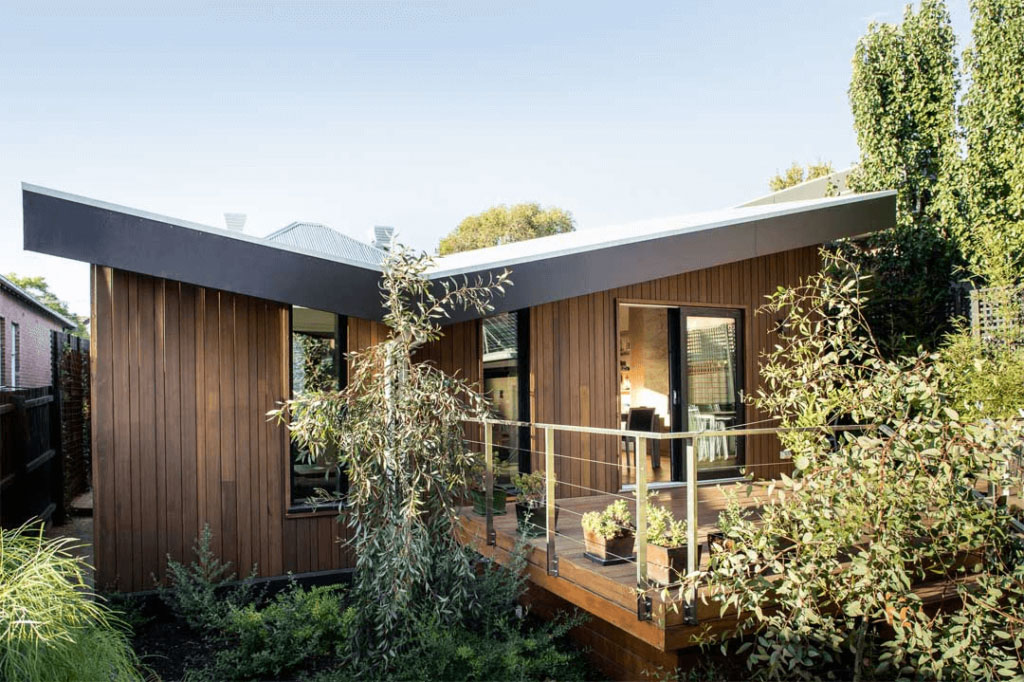 Image source: EME Design
Image source: EME Design
An upgrade can be more challenging than constructing from scratch, especially if the heritage comes from the 19-20th centuries and is highly inefficient in its performance.
With a professional touch, however, a renovation can transform a heritage home into a sustainable and enjoyable shelter.
The butterfly roof is the visiting card of this building. It’s designed to get the light into the house in winter and provide shading in summer.
The windows received triple glazing, and the walls, floors and ceilings were refurbished with high-density insulation to achieve air tightness.
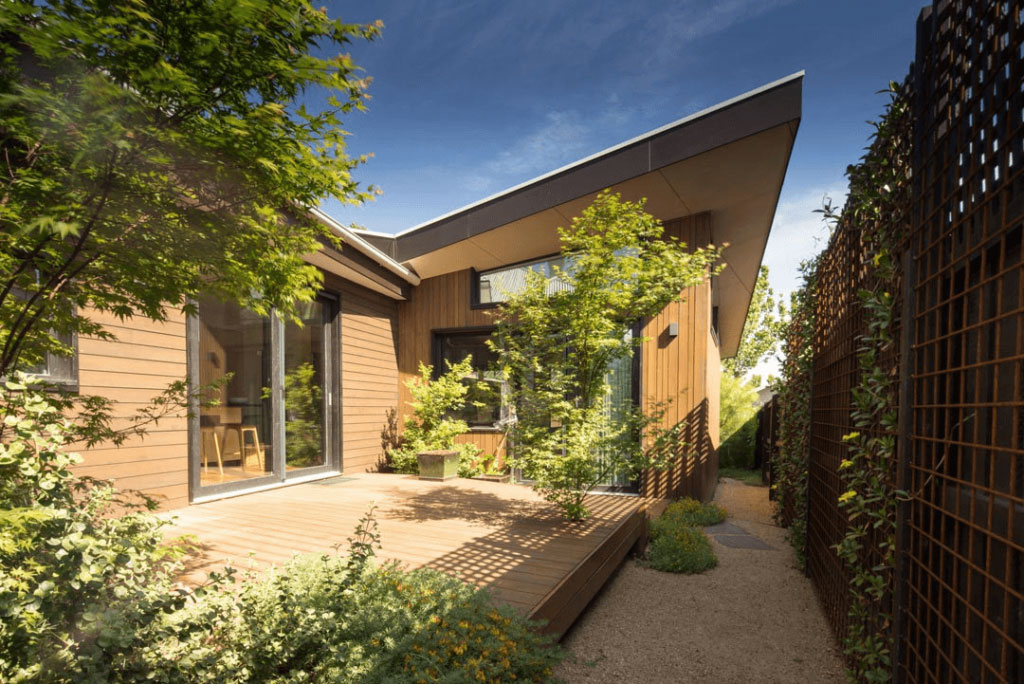 Image source: EME Design
Image source: EME Design
Rammed earth walls combined with morphed roof make up a building that has come to meet the highest standards of passive design and demonstrate excellent thermal performance. The building received NatHERS 7.6 star rating to celebrate the energy efficiency of the design.
There is no gas in the house that ensures net positive CO2 emissions.
The designers and builders brought in energy efficient lighting (LEDs) and appliances. PV panels generate electricity from sun making the home net-positive in energy as well.
The team of The Passive Butterfly used low embodied energy materials, opted for minimised thermal bridging, and chose heat recovery ventilation (HRV) – the latter saves more than 90% energy on ventilation.
The result? The upgraded house generates more energy than it requires.
Before we move on, one last note: the collected rainwater in 10,000 litre tanks is reused to flush toilets and water the garden.
4. 25 King
Companies: Aurecon, Bates Smart, Lendlease
Location: Brisbane, Queensland
Date of completion: 2018
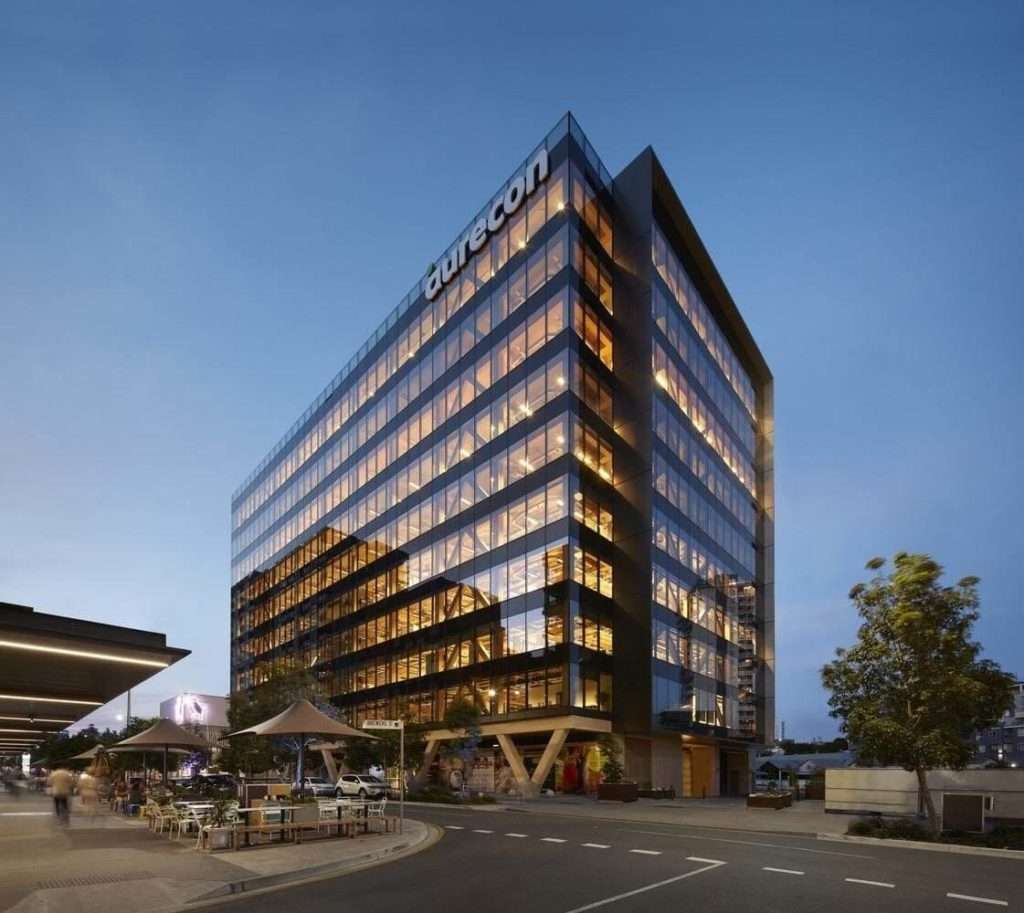 Image source: Arch Daily
Image source: Arch Daily
Australia’s tallest engineered-timber office building is built with a leading ethos that people should be put “at the heart of the built environment”.
A greenery-covered wall welcomes you in the entrance lobby as you walk into the building. And that’s only the entrance. You can’t fail to notice (and admire) the vast amount of plants spreading joy and extra oxygen in the space.
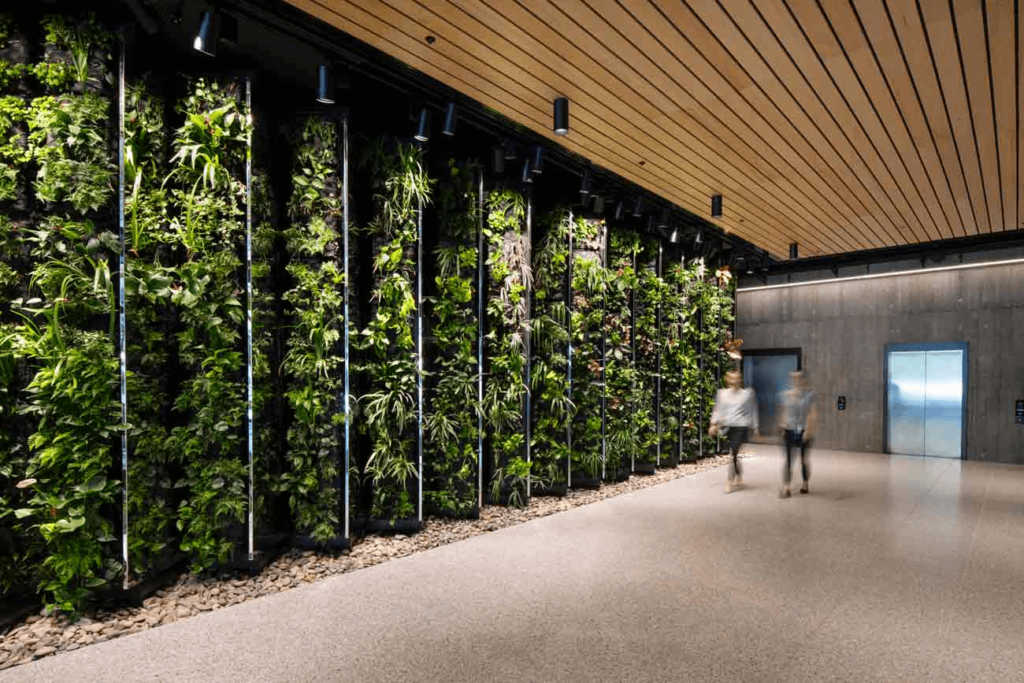 Image source: Aurecon Group
Image source: Aurecon Group
A major part of the sustainable approach was offsite prefabrication – it helped to reduce on-site wastage and the time of constructing the building (it took 15 months to bring the building to completion) which made the construction of the 45-metre, nine-story building much like constructing a LEGO.
The building also features 74% reduction in embodied carbon, 29% reduction in potable water use, and 46% reduction in energy. The reason is – wooden materials have a far lower carbon footprint compared to the resource-hungry concrete and steel.
The list of sustainability features goes on with:
- rainwater harvesting,
- energy efficient lighting,
- optimized air-conditioning,
- aluminium sun-shading to keep the interior cool.
What’s more, 25 King is recyclable at end of its life.
The type of wood is sourced from spruce trees from sustainably grown forests and are known as one of the fastest growing species.
Especially for commercial buildings, transport connectivity is a major point. The building is located nearby train hubs and bus lines allowing workers to reduce their carbon footprint by using public transport every day.
Aurecon built the building for its 600 Brisbane staff, and shortly after moving in they already highlight the positive impact of the green design on their employees’ health, concentration, and productivity.
The architect of our next project went even further and dared to mimic nature to come up with something special.
5. Council House 2 (CH2)
Architect: Mick Pearce
Company: DesignInc
Location: The CBD of Melbourne
Date of completion: 2006
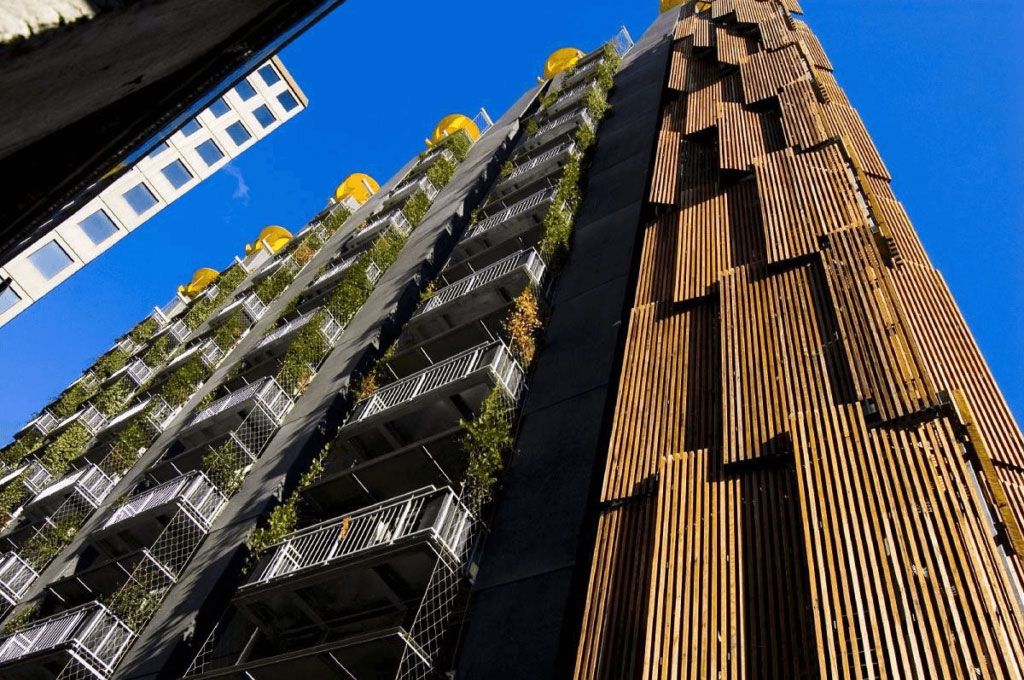 Image Source: Economic Times, Realty
Image Source: Economic Times, Realty
“To innovate is to imitate” is what comes to your mind as you dive deep into the concept of this building’s design.
Termites, more precisely the “buildings” that termites construct, inspired the green concept behind Council House 2.
Mick Pearce is a Zimbabwean architect, and he brought this concept from African savannas dotted by termite mounds. CH2 has an older “brother” – the Eastgate Centre – a shopping centre and office block in central Harare, Zimbabwe. It was probably the first building in the world to use ventilation and natural cooling to a high level of sophistication.
Let’s look inside a termite mound to find out how these creatures manage to ensure optimal temperature inside their nest.
As the air enters the mound from beneath, it cools down while the hot air escapes through the “chimneys” and the “roof” — thus controlling the temperature in the mound.
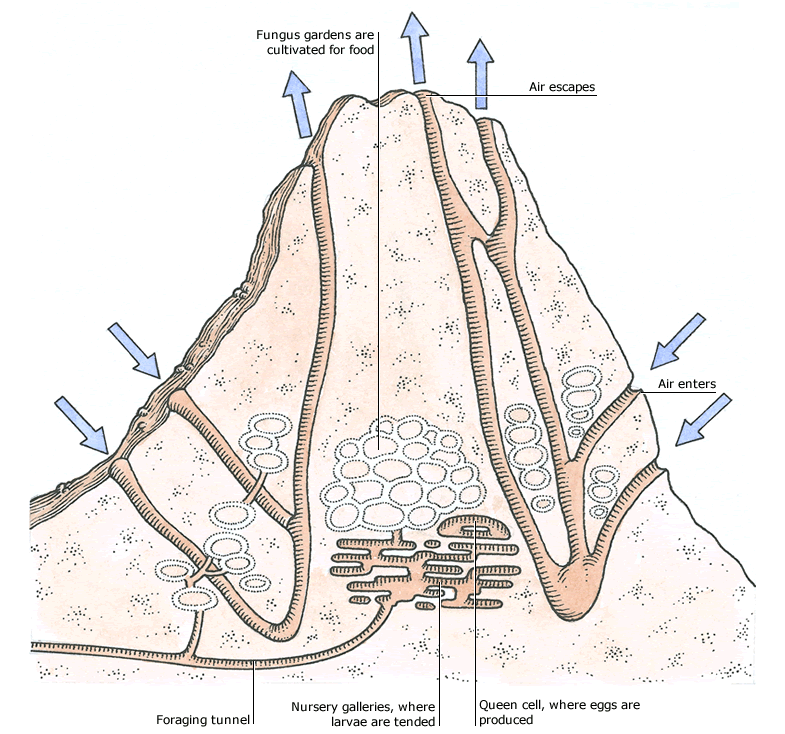 Image source: Termite Nests
Image source: Termite Nests
In case of CH2, the automatic shutters open at night to let the cool air in which travels to the vertical shaft and then up to the roof. Concrete curves enhance the ventilation further by absorbing the heat inside and cooling the temperature. As a result, “the building uses about 10% of the energy used for ventilation by buildings of a comparable size”.
The cool air travels to the vertical shaft and then up to the roof.
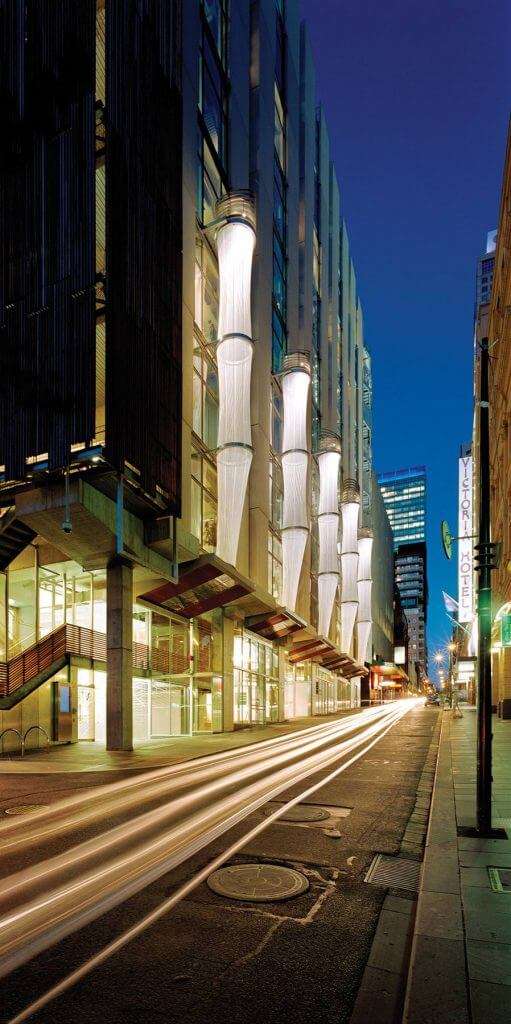
Image source: DesignInc
Called biomimicry, this technique breathes life into a building. The facade of the building “understands” the outdoor conditions by opening and closing at night and responding to the angle of the sun during the daytime.
Used by the City of Melbourne Council, CH2 became the first office building in Australia to be awarded a maximum Six Green Star rating by the Green Building Council of Australia.
The building satisfies the 60% of its hot water requirements with the help of 23 solar panels and has wind turbines on the roof to generate additional electricity. Gas-fired cogeneration plants supply 30% of the building’s electricity and help to reduce carbon emissions.
CH2 is a multi-award winning building that has “reduced CO2 emissions by 87%, electricity consumption by 82%, gas by 87% and water by 72%”.
After three steps of filtration, the sewage water is used for toilet flushing and air conditioning. Add to this a rooftop garden and indoor plants (one plant per person) and you have a flagship building for sustainability.
Summing Up!
Your building project does not have to be grandiose to be effective.
If you construct a space that
- serves its occupants' needs for long, long years to come,
- is in harmony with nature and its surrounding,
- pays tribute to the existing heritage,
- boosts occupants’ health and well-being,
- challenges rules to push the boundaries of existing practices, then you can stand side by side the architects and builders who are not merely sought-after professionals but also aspiring leaders in their field.
For such an ambitious career path you need solid knowledge background, skills, and hands-on experience.
We are here to help. Gaining your desired qualification is easy, quick, and affordable.
Back to Basics provides online courses designed specifically to suit the Australian construction industry.
Earn your Certificate or Diploma with the nationally recognized training provider.
You will enjoy the guidance of first-class tutors and learning materials developed for builders by builders.
Call us on 1300 855 713 or email enquiries@backtobasics.edu.au to find out more.